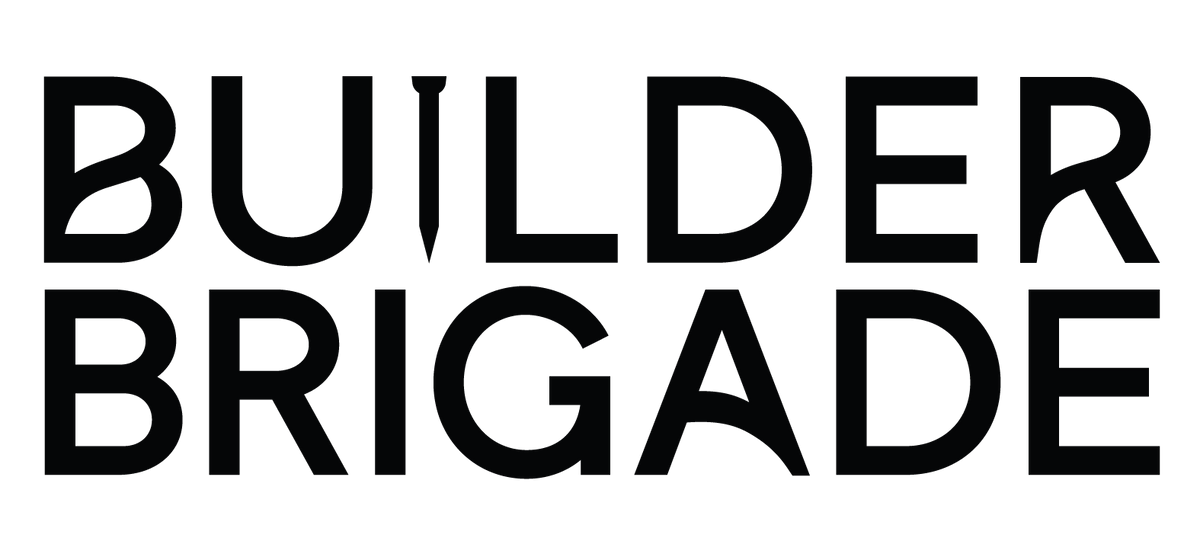The Ultimate Home Building Checklist (Update 7)
1. LINKS
You’ll find these links throughout the checklist. They’ll increase and get better with each update 👍!
(A) = Articles on the Blog. (Coming soon to future updates 😀)
(P) = Product
(V) = Video
2. Line items added:
- Air Conditioning→Considerations: Multiple thermostats in one location. Outside the primary bedroom is a common location. This requires a sensor so the thermostat knows the temp. for the room it controls.
- Air Conditioning→Central: Vents are covered and protected from construction debris (V)
- Air Conditioning→Considerations: Consider the location of the outdoor unit. It can be noisy and not ideal near a bedroom or entertainment area.
- Air Conditioning→Central A/C: Drain pan emergency shut off switch (P) (V)
- Appliances: Drink Fridge
- Attic: Cat walks to main areas of the attic (V)
- Bathrooms → Tubs: Tub Material: Fiberglass / Acrylic / Cast iron / Porcelain / Vikrell / Ceramic (Pg. 27)
- Bathrooms: Humidity sensor switch (P)
- Bathrooms → Shower: Shower niche tile (typically different than shower tile)
- Bathrooms→Sink: Sink mount: Drop in / Undermount / Apron Front / Wall Mount
- Bathrooms→Sink Style: Pedestal / Console / Vessel / Trough
- Bathrooms→Sink: Wall mounted sink faucet
- Bathrooms→Sink: Bathroom sink pop-up drains (P)
- Bathrooms→Tub: Location of tub faucet: Left / Right / Centered / Wall mount
- Bathrooms→Tub: Ceiling / Wall mounted tub filler (P)
- Bathrooms→Sink: Sink faucet with pull out spray (with drinking fountain) (P)
- Ceilings: Shade pockets (hidden shades)
- Crawlspace vents blend with veneer wall (V)
- Doors and Windows: Window from kitchen opening to outdoor porch area
- Doors and Windows: Soft close pocket doors
- Electrical Wiring→Dedicated circuits: Coffee Bar
- Exterior Walls: Exterior sheathing material: Zip / Plywood / OSB
- Exterior Walls: Exterior sheathing thickness: 3/8“ or 1/2”
- Exterior Walls: Exterior wrap: Traditional / Zip System (attached to plywood)
- Exterior Wall→Considerations: Zip Tape should be rolled (V)
- Foundation→Crawlspace→Crawlspace vent material: Plastic / Metal
- Foundation → Crawlspace: Crawlspace automatic vents (P)
- Framing→Pest Control: [Added it’s own section]
- Garage: Built-in floor mat (V)
- Garage: Separate room for lawn equipment or woodworking
- Garage: Garage insulation (Not always standard depending on location)
- Insulation/Drywall: Rooms with sound-damping insulation: Primary bedroom / Bathrooms / Laundry / Under stairs
- Interior Lighting: Under shelf lighting (Floating shelf)
- Kitchen→Sink: Sink pedal (P)
- Kitchen→Sink: Wall mounted faucet
- Kitchen→Countertop: Countertop protection (V)
- Kitchen→Countertop: Thick island countertop, thinner remaining counters (V)
- Kitchen Cabinets: Cabinet doors: Solid / Glass
- Kitchen→Countertop: Save sink cutout (countertop) for a cutting board or removable cover on the sink. (This can dull knife if used for cutting board)
- Laundry: Open or cabinet storage for a rolling laundry basket
- Laundry: Built-in litter box inside cabinet (optional kitty fart fan) (V)
- Laundry: Built-in washer and dryer (under counter)
- Laundry: Double basin sink
- Laundry: Dryer vent being discharged horizontally instead of vertically. *Requires nearby exterior wall
- Laundry: Dryer vent being discharged on the side of the house instead of the roof. If roof, ensure no bug screen, it will clog
- Laundry: Jentle Jet laundry sink (P)
- Laundry: Wall mounted faucet
- Low Voltage Wiring: Hardwired smoke and carbon monoxide detectors
- Low Voltage Consideration: If a camera doorbell is installed, ensure the wiring is installed at the best viewing angle and not obstructed.
- Low Voltage Wiring - Ventilation for network room – only for lots of equipment
- Misc→Design→Utility room with recessed floor (emergency drainage)
- Pantry: Pantry cabinets
- Pantry: Pantry countertops
- Plumbing→Misc. Plumbing: Fire sprinkler system
- Plumbing→Gas Lines: Gas and electric installed at the stove. Some appliances use both. Also, more options when replacing stove
- Porch: Deck drainage system to utilize area under wood deck (P) (V)
- Poured Concrete →Concrete Pads / Walkways: Concrete walkway around the entire house
- Roofing → Gutters: Gutter downspout style: K-style / Round
- Roofing: Roof sheathing thickness: 1/2”, 5/8”
- Roofing: Roof sheathing material: Zip / Plywood / OSB
- Siding: Material: Ensure joint flashing is being used behind butt joints on horizontal siding. *Not tar paper or house wrap
- Utilities→Waste: Irrigation ground box used to hide sewer cleanout (P)
- Utilities→Electricity: Out of sight location for the electric meter box
