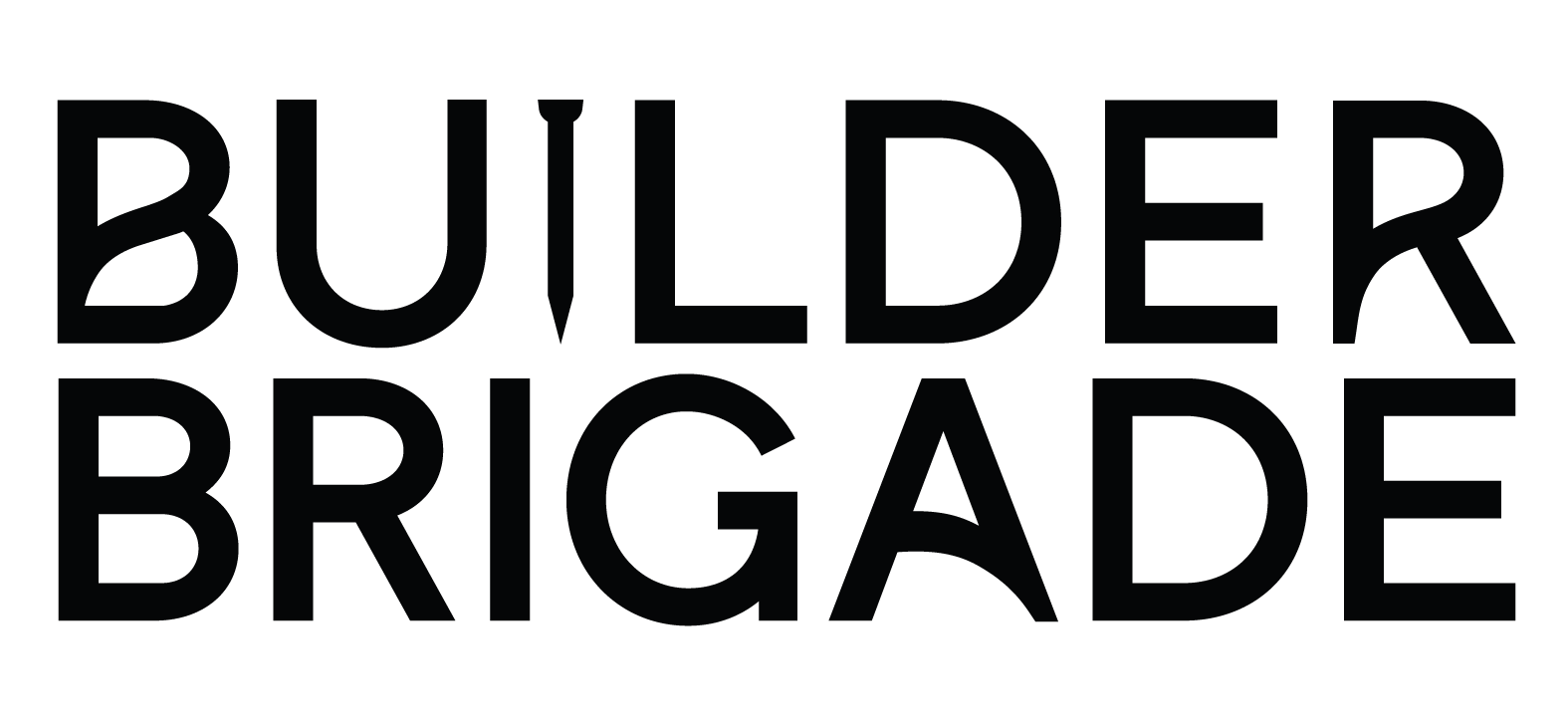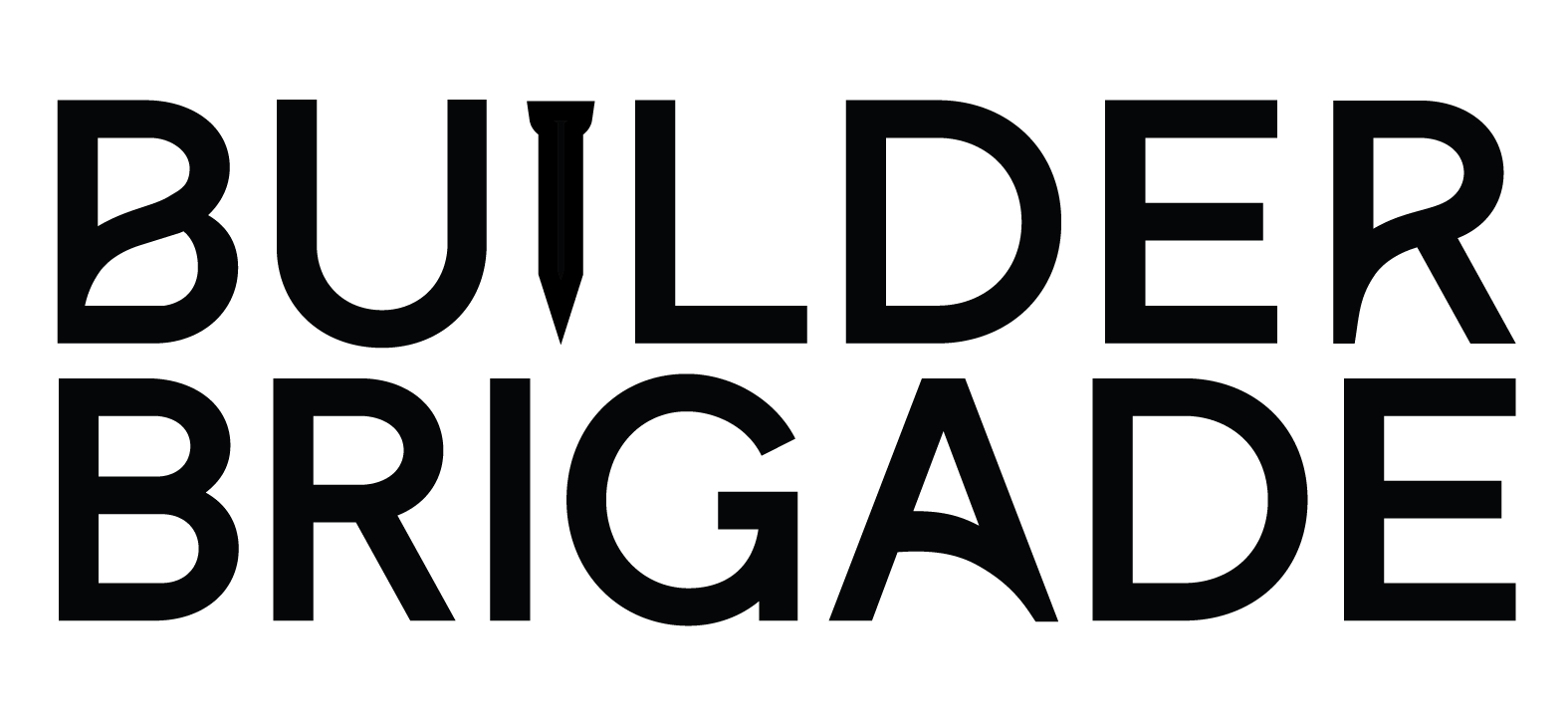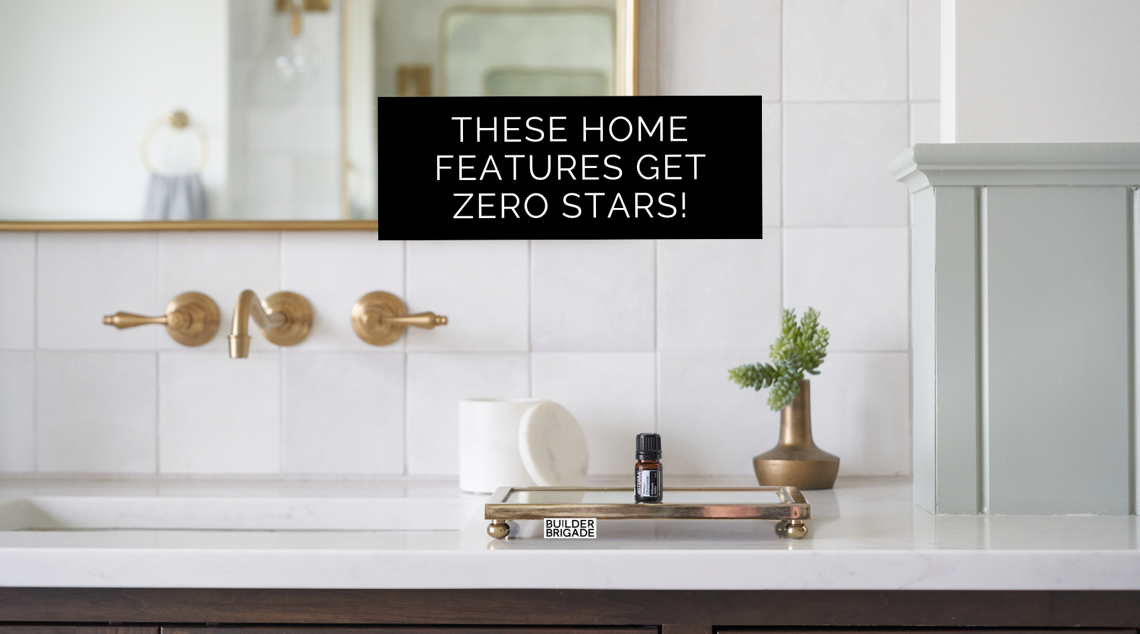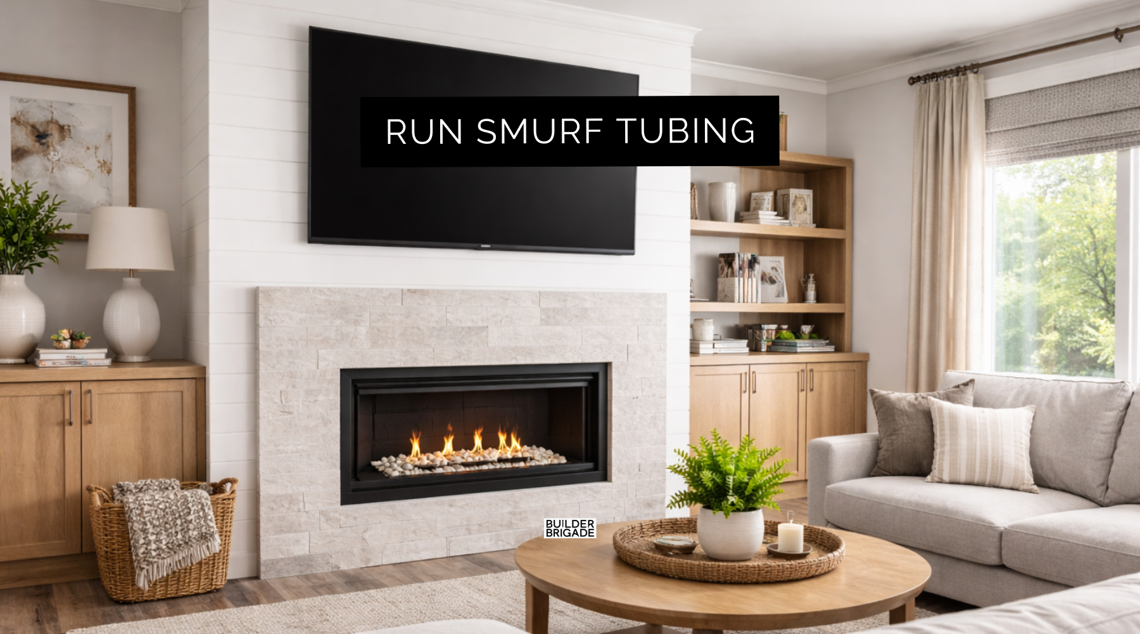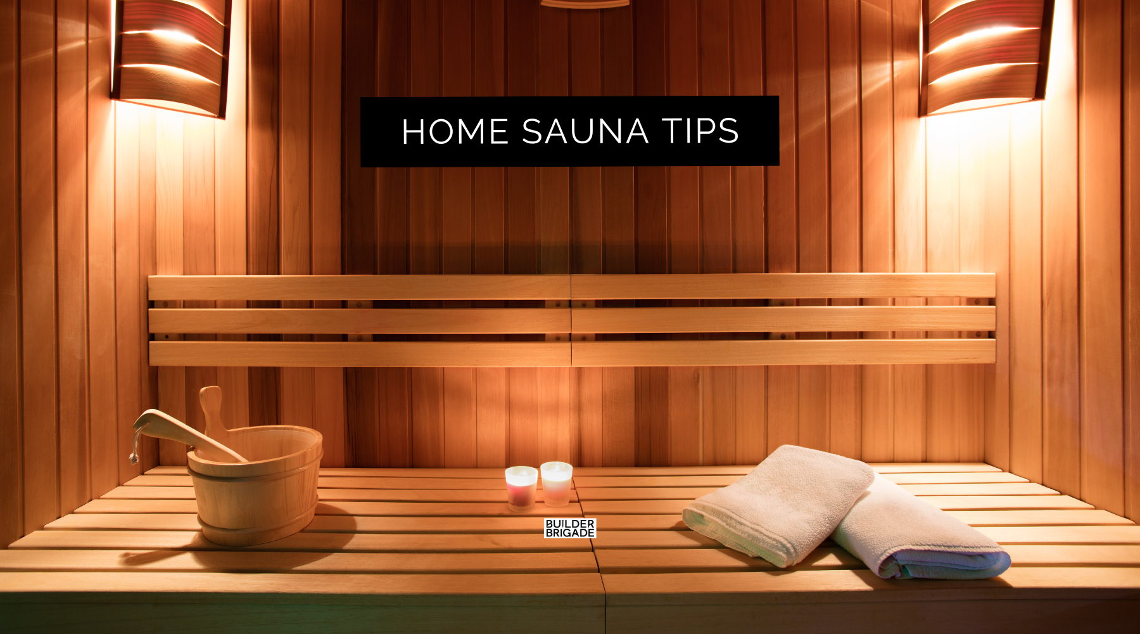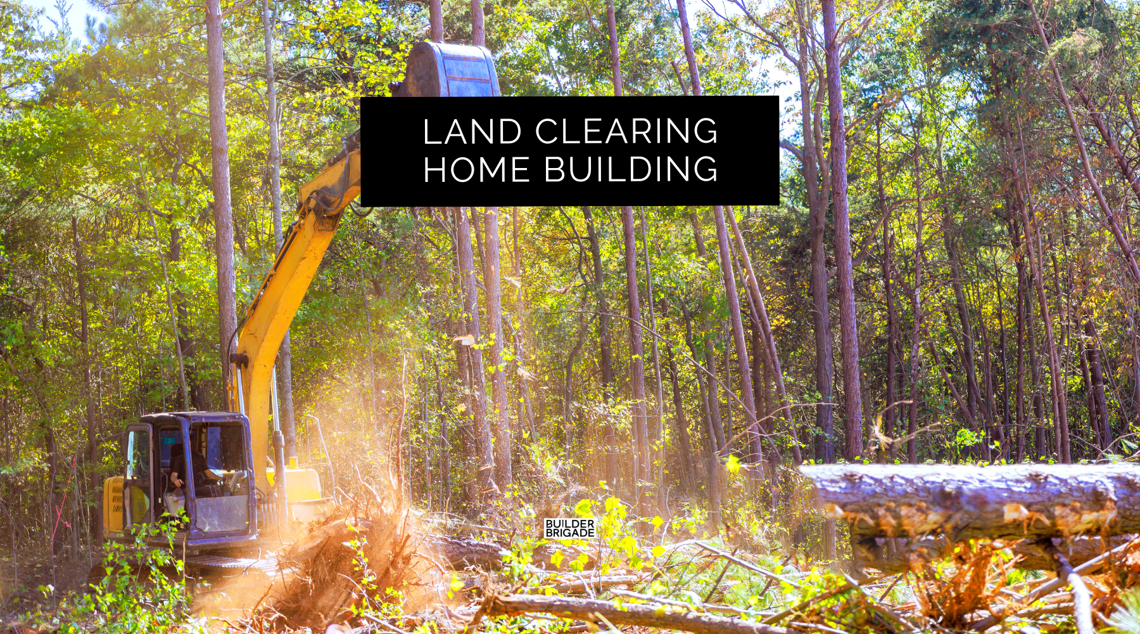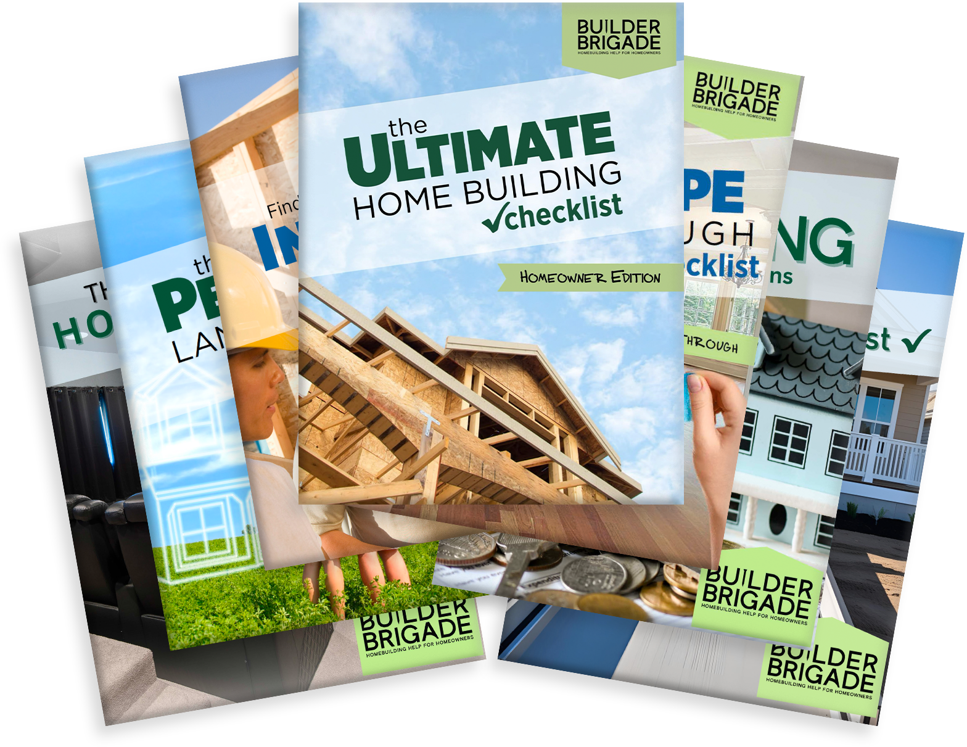I asked my Facebook and Instagram audience which home features they liked the least, here are the results:
1. Pot Fillers
Pot fillers, often installed above the stove for convenience, are a highly debated feature in many kitchens. The idea behind them is great—no more lugging heavy pots full of water from the sink to the stove. However, in reality, pot fillers often end up being more of a hassle than a help.
The biggest drawback is leaking. These fixtures can easily develop leaks over time, leading to costly repairs. They're also prone to clogging if not cleaned regularly. Beyond functionality, they can be costly to install and take up space on the backsplash, which could be better used for something more aesthetically pleasing.

Pot Filler via Toulmin Cabinetry
2. Freestanding Tubs
Freestanding tubs were once the epitome of luxury, but they can quickly lose their appeal in smaller bathrooms or homes with limited space. While they can create a stunning focal point, many homeowners find that freestanding tubs are impractical and take up too much space.
These tubs are also harder to clean around, especially if there are gaps between the tub and floor. When it comes to actually using the tub, some people may also find it less comfortable than traditional built-in tubs, as freestanding tubs often lack the built-in backrests and armrests that make soaking more enjoyable.

Freestanding Tub via Architectural Digest
3. Painted Cabinets
While painted cabinets may look sleek and modern initially, they often come with their own set of problems. Chipping, peeling, and water damage are common complaints, particularly in high-traffic areas like kitchens and bathrooms. The paint can wear down easily, especially around the handles, making them look dated and worn.
Not only is this aesthetically unappealing, but it can also require costly and time-consuming maintenance. Over time, many homeowners find that they regret choosing painted cabinetry over more durable finishes, like stained wood or high-quality laminate, which can stand the test of time better.

Sage Green Kitchen Cabinets via Melanie Jade Design
4. Microwaves Above the Stove
Placing the microwave above the stove is a popular choice for saving space in the kitchen. However, this setup is often criticized for its lack of practicality and poor aesthetics. The height of the microwave can be uncomfortable to reach, especially for shorter individuals or those with limited mobility.
Additionally, the positioning of the microwave directly above the stove makes it harder to clean, as grease and steam from cooking can accumulate on both the microwave and nearby cabinets. From an aesthetic standpoint, this setup can be visually jarring and disrupt the flow of the kitchen's design.
5. TVs Above the Fireplace
TVs mounted above the fireplace may seem like a good idea at first, but they quickly reveal their flaws. Viewing angles become uncomfortable, as you're forced to crane your neck to watch the screen. This may not be a big deal for short viewing periods, but after a while, it can become a literal pain in the neck.
Heat from the fireplace can also damage the TV over time, affecting both its lifespan and picture quality. From a design perspective, mounting a TV above the fireplace often creates a visual clutter that can detract from the elegance of the room’s focal point.
6. Hollow Core Doors
Most interior doors are hollow, they’re a staple in budget-conscious home builds, but they come with a lot of downsides. First, they’re flimsy, making them more prone to damage, especially in high-traffic areas or homes with children or pets.
They also lack soundproofing properties, meaning noise travels easily from room to room, making them less than ideal for bedrooms or bathrooms where privacy and quiet are important.

Solid Wood Doors via The Art of Living
7. LED Lighting
LED lighting has gained popularity for its energy efficiency, but many homeowners find it less than ideal for creating a comfortable, inviting atmosphere. The color temperature of some LEDs can be overly harsh or cold, giving rooms an unwelcoming or sterile feel.
While they are effective in areas where bright, direct lighting is needed (like kitchens or bathrooms), they might not be the best option for living rooms or bedrooms where softer, warmer lighting is more desirable. The initial cost of high-quality LED lighting can also be a turn-off for some, especially when the color temperature or quality doesn't align with their design vision.

Warm and Cozy Lighting via Upgradesign
8. Double Vanities
Double vanities are a common feature in master bathrooms, touted as a way to give each person their own space. However, opinions on this feature are divided. Some people find them incredibly useful, but others feel that the extra counter space is wasted.
Often, the second sink becomes a place for clutter rather than being used regularly. Double vanities can take up a lot of space in the bathroom, and if the room isn't large enough, they can make the layout feel cramped. The added cost of installing extra plumbing and cabinetry can also make double vanities a less practical option.

Double Vanity Bathroom via Hunker
9. Extremely High Ceilings (20+ ft)
Soaring ceilings make it harder to heat and cool a space efficiently, leading to higher energy costs. Heat rises, which means that in winter, your expensive heating system will struggle to keep the space warm, and in summer, cooling it down may require more energy.
Cleaning also becomes a challenge—especially when it comes to high light fixtures or ceiling fans. And let's not forget the acoustic issues—large, open spaces with high ceilings tend to have poor sound quality, with echoes and noise traveling easily.
10. Open Floor Plans
Open floor plans have been a favorite in modern home design for years, but they aren't for everyone. The lack of separation between rooms can feel overwhelming for some, especially when you want to maintain a sense of privacy or intimacy in spaces like the living room or kitchen.
Noise can also become an issue, as sounds from one area easily travel throughout the home. If you like to have some quiet, private space away from the hustle and bustle, an open floor plan might not be ideal. The lack of walls can also make it harder to arrange furniture effectively or create distinct zones for different activities.

Open Floor Plan via Nikki's Plate
Make Good Home Choices
Ready to start making smart decisions for your dream home? Download our Ultimate Home Building Checklist today and ensure you don’t miss out on a feature that will add to the home of your dreams.
