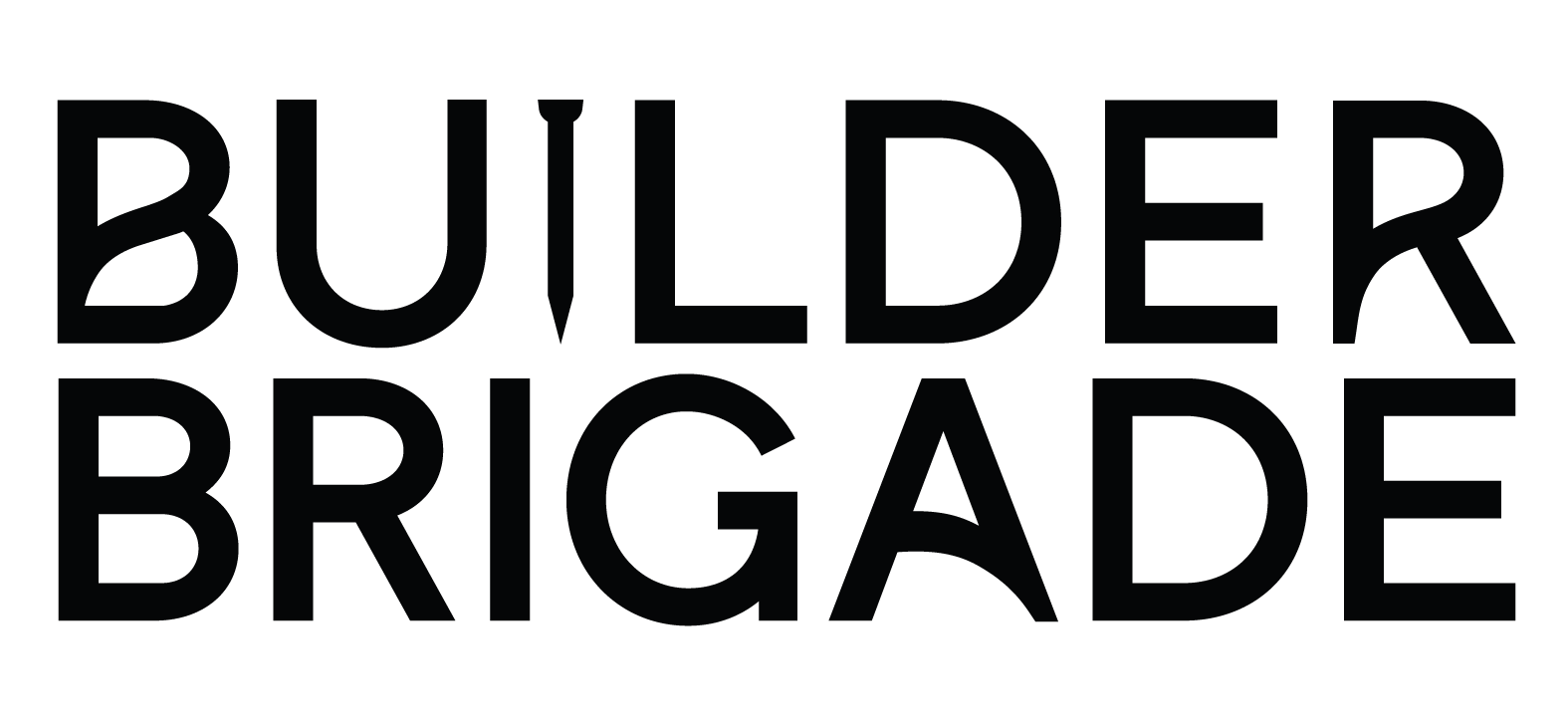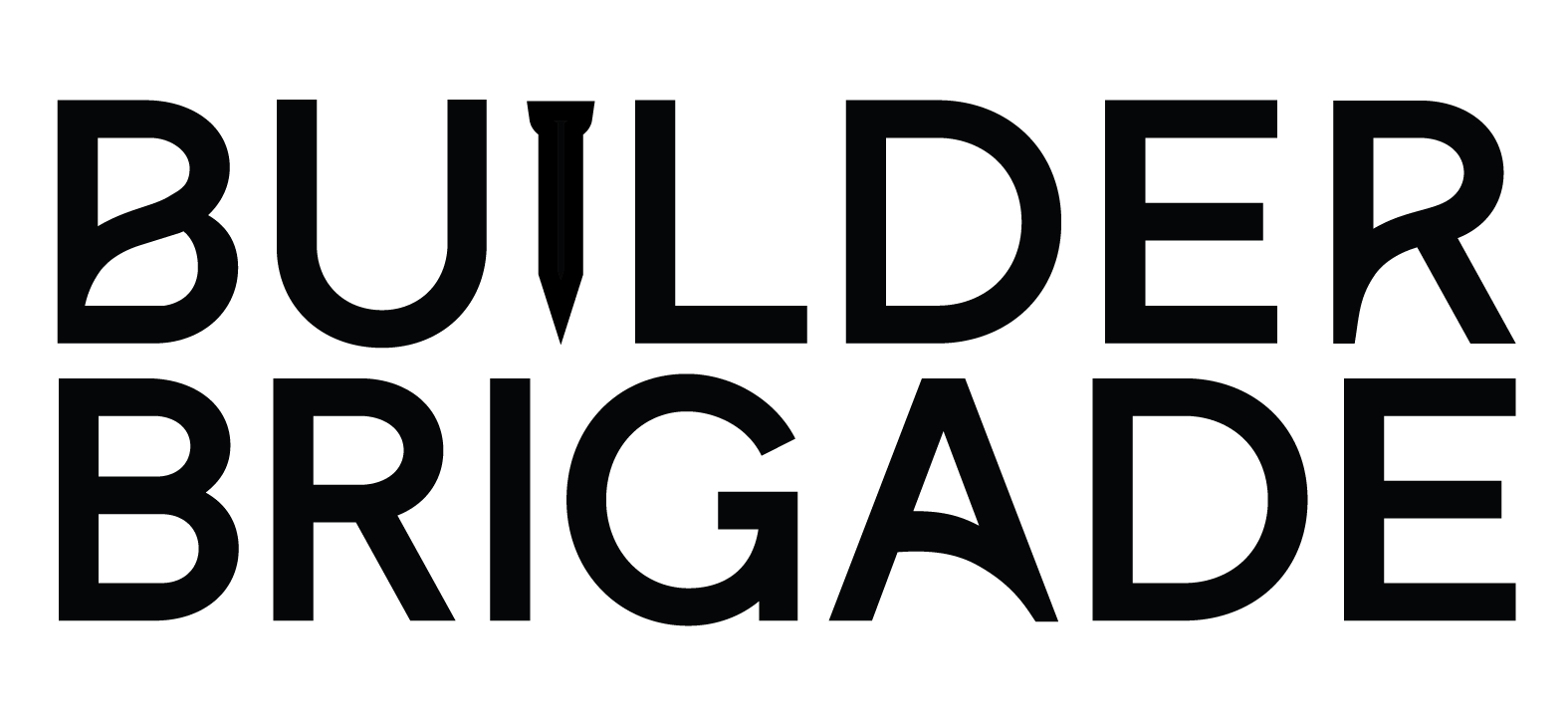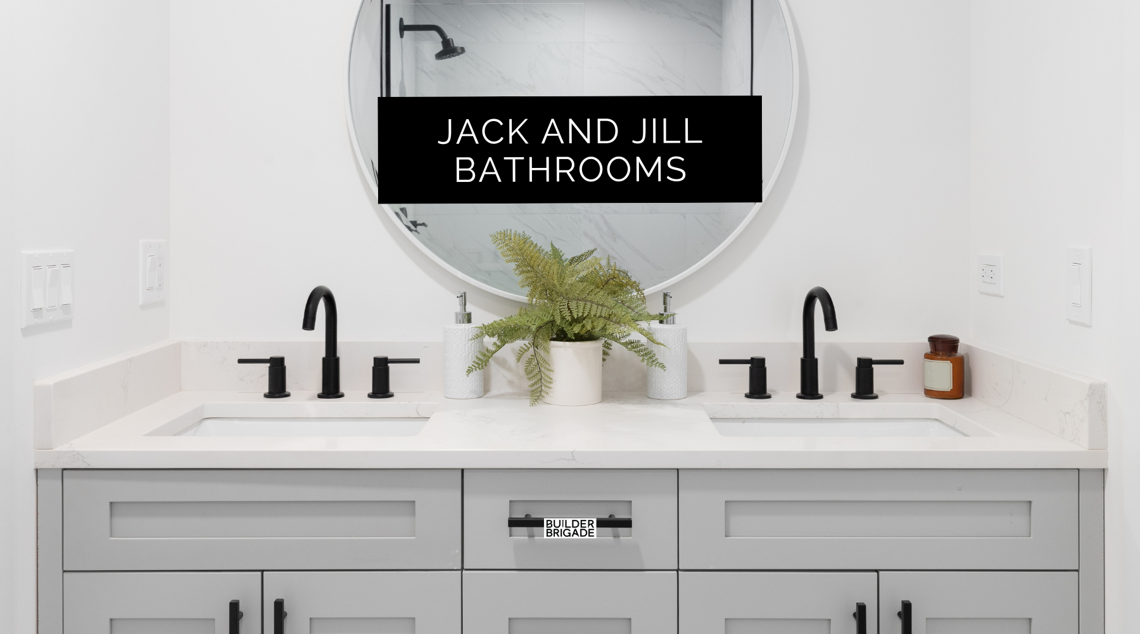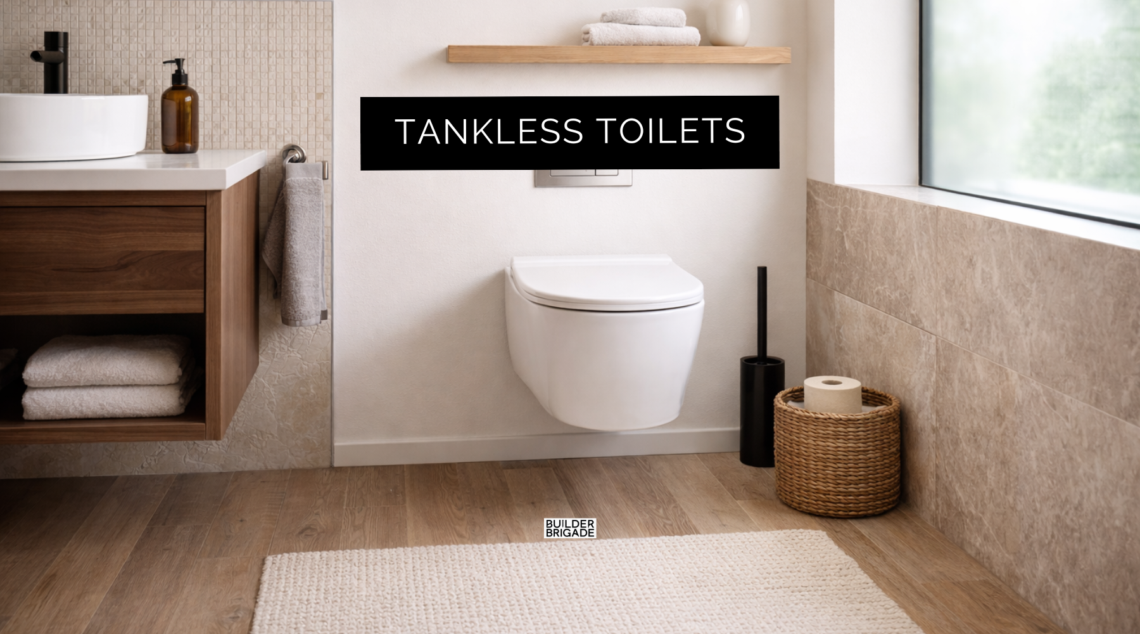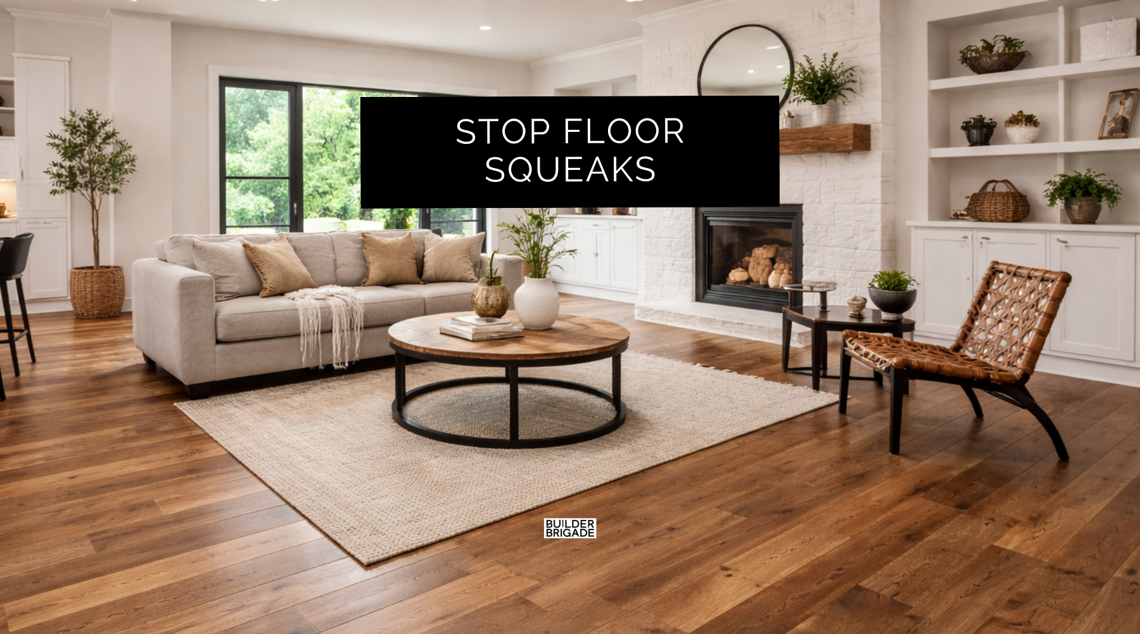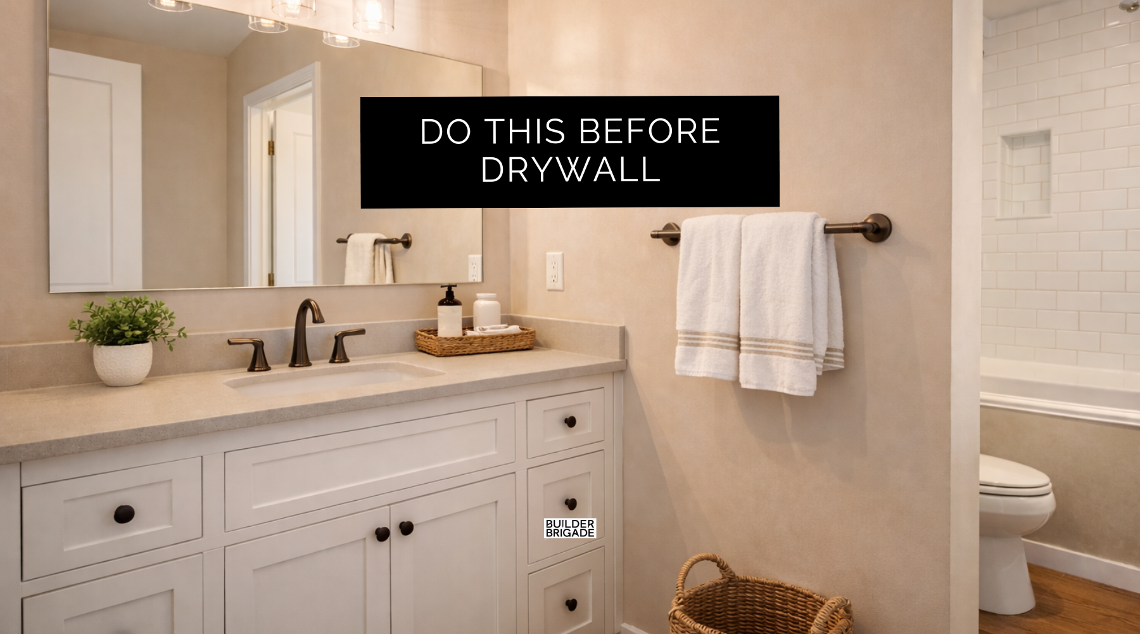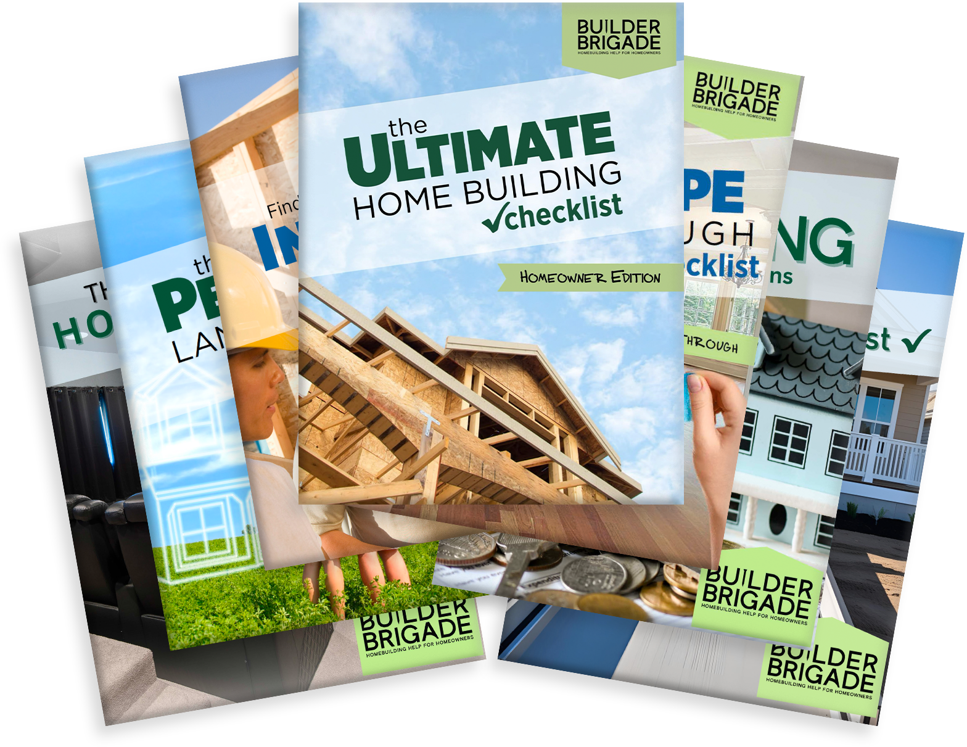Jack and Jills are great but even greater with some extra planning. Add these features to get the most out of your setup!
A Vanity Tower for Personal Space
One of the biggest complaints with shared bathrooms is counter space. A built-in vanity tower is the perfect solution. It creates a divider between the sinks and gives each child their own dedicated storage for toiletries, toothbrushes, and other personal items. No more fighting over who gets the “good side” or dealing with a messy shared counter.

Vanity tower via MD Design Co
A Humidity Switch for the Exhaust Fan
Kids won’t remember to turn the fan on or off. That’s why adding a humidity switch is such a game changer. It automatically kicks on when the shower gets steamy and turns off when the air clears. It keeps the bathroom fresh, reduces moisture buildup, and helps prevent mold without relying on anyone to remember.
Separate Shower Niches
If you’re doing a tiled shower, plan for two separate shower niches. It gives each child their own spot for shampoo, soap, and all their shower stuff. It’s a simple addition that cuts down on clutter and keeps the space organized. This won’t work with a fiberglass tub-shower combo, but with a custom tiled shower, it’s an easy upgrade.

Double shower niche via Decor Pad
Skip the Full Glass Shower
As nice as a full glass shower looks, it’s not practical for kids. The only way to keep glass looking good is to squeegee it after every shower, and we both know that’s not going to happen. If you really want some glass, consider a half-glass design. But the easiest and most kid-friendly option? A fiberglass tub-shower combo with a simple shower curtain.
Tub-Shower combo via The Spruce
A Laundry Chute to the Closet
This is one I've never seen done but it's totally doable. A mini laundry chute that drops straight into the kids’ closet! If your layout allows it, this is a great way to keep clothes off the bathroom floor. It also keeps dirty laundry out of sight and makes cleaning up way easier.
Plan It Right the First Time
Don’t build without a plan. Download The Ultimate Home Building Checklist and get a full list packed with tips like these to help you avoid regrets, delays, and costly mistakes so you can build smarter from the start.
